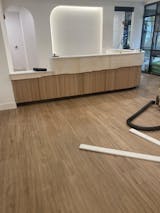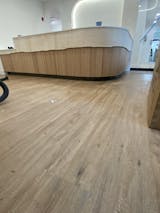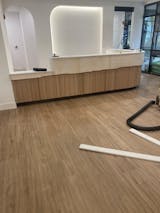Private Residence - Remodel, Ohio
Working with their Remodeling Contractor, this client visions were plain, dated sheet rocked walls becoming traditional paneled rooms with complementary ceilings. This was a complete overhaul of 6 primary rooms – which had tall ceilings, entry staircase, fluted door surrounds, a custom mantel and ceiling decoration, too. Their vision was a specific style of traditional, paneled walls and crown details to compliment. We were also to remove as little as possible and work around existing electrical, HVAC and all the openings. We were informed that the walls and millwork would be painted, so the detailing was to be of the highest design standards. To see learn more about this Ohio based Remodeling Company, go to www.RemodelingDesigns.com
This is a Design Services Project which includes design concept, elevations, sections, dimensioned drawings, take-off, quote and jobsite drawings for installation. For more information on how we can assist you in taking your ideas and transform them into the interior of your dreams visit Millwork Design Services.









