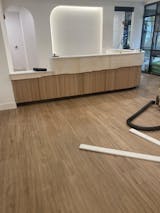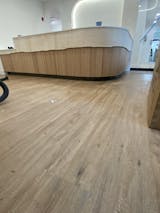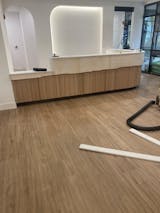DESIGN SERVICES, ENDLESS POSSIBILITIES with WHITE RIVER HARDWOOD products…
White River provides a wide range of interior millwork design services (preliminary sketches, CAD elevations, sections and plans, and construction details) for residential and commercial projects, ranging from a detailed mantel to an entire room to a whole millwork package. Their highly skilled staff has more than 100 years of combined experience in the specification of interior millwork. They will work with you, your Architect or Interior Designer , or your Builder from initial concepts and build-ups to whole house millwork designs and estimating. They take pride in their ability to take your ideas and transform them into the interior of your dreams.
If you would like to discuss your next remodeling, restoration or commercial project complete the below form or call White River Hardwoods at 1.800.558.0119, ext 110 and let them know you are a mouldings.com customer and seeking design services. At this phase, they will help you evaluate what level of service you require. This initial consultation is free.
“The most important part of the design process is that we listen to your dreams and expectations and when the job is finished, that you love your interior and you know you were a part of it.”
Joan Johnson
Founder White River
Senior Designer & Product Development
Our Team
Our multidisciplinary team of Interior Millwork Design Experts are committed to delivering high quality Architectural Millwork Services.
Our team will work with YOU and your Architect or Designer to create the interior of your dreams.
Joan Johnson - Founder, Senior Designer
Stewart Morgan - Senior Designer
Nick Bell - Senior Designer
David Pearson - Senior Designer
HOW THE PROGRAM WORKS — WHAT TO EXPECT — THE COST INVOLVED
LEVEL 1: MOULDING AND CARVING SPECIFICATION
White River will give product suggestions via phone or email. These suggestions may be accompanied by hand sketches or simple CAD drawings. This may involve selecting crown, base, casing, chairrail, panel moulding, etc. It usually involves an hour of design time or less. There is usually no charge for Level 1 Design Services.
SEE THE POSSIBILITIES
Contact one of our Design Professionals to discuss your project at 1.800.558.0119, ext 110 or Designs@WhiteRiver.com. At this phase, we will help you evaluate what level of service you require. This initial consultation is free.
LEVEL 2: STANDARD DESIGN ASSISTANCE
White River will work with you to develop your project. It may be an elevation, cabinetry, a single room, or an entire building. All work at this stage is billed at an hourly rate of $100. Design time is estimated based on project scope and must be pre-paid. Standard Design Assistance involves several stages:
1. PRELIMINARY DESIGN
We will produce initial design ideas, working to present a visual picture of our millwork and moulding concepts. This may include sketches over photos, rough elevations, and other CAD drawings as needed.
2. DESIGN REFINEMENT
Once you are satisfied with the initial concepts, we will begin to create the technical CAD drawings. Standard technical drawings include dimensioned elevations, reflected ceiling plans, and detailed sections.
3. TAKEOFFS AND PRICING
When the design is completed, we can provide a material takeoff and price estimate for all White River millwork and carvings within the project.
LEVEL 3: ON-SITE CONSULTATION
If desired, one of our Designers can visit your project for an On-Site Consultation. Our Designer will review existing conditions, take photos and measurements, and discuss initial concepts and ideas with you. This meeting can take 1/2 to 2 days, depending on the scope of the job and services needed. All site visit time is billed at $100/hour plus expenses, including airfare, travel time, lodging, and meals. The average investment for On-Site Consultation is $2,000 to $3,000. After the initial meeting, Level 3 design will follow similar steps to Level 2 (Preliminary Design, Design Refinement, Takeoffs and Pricing).
GET STARTED
Contact one of our Design Professionals to discuss your project at 1.800.558.0119 or Designs@WhiteRiver.com. At this phase, we will help you evaluate what level of service you require. This initial consultation is free.
PRICING
LEVEL 1 NO CHARGE
1. Product advice via phone and email
2. Simple sketches
3. Developing something new or interpretation from a photo or drawing
4. For crown, casing baseboard applications generally
LEVEL 2 $100.00/HR
1. Design Services to develop your project
2. Detailed dimensioned drawings include elevations, sections, reflected ceiling plans and take-offs with estimated costs.
3. Design time is estimated, based on scope of project and prepaid.
LEVEL 3 $100.00/HR
1. Jobsite consultation by our Design Professionals
2. Design Services to develop your project
3. Detailed dimensioned drawings include elevations, sections, reflected ceiling plans, and take-offs with estimated costs.
4. Design time is estimated, based on scope of project and prepaid.
Level 1 – Free Consultation
Our client provided a photograph of an historic crown build-up they liked. We recreated the style and look utilizing stock White River parts. A basic per-linear-foot pricing quote was provided as well. A design of this scope could take 1-3 hours.
Level 2 – Standard Design
The Design Team combined Traditional and Contemporary elements in developing this new library. We designed full rail and stile wall panels, a mantel, and a coffered ceiling. All millwork was made with quartersawn White Oak. A design of this scope could take 30-40 hours.
Level 3 – Site Visit + Design
In this new home, the client wanted a bold, traditional feel with light ornamentation. After a site visit, design focused on the major public spaces and the Master Bedroom, including panelled ceilings, a mantel, and cabinetry units. A design of this scope could take 80-100 hours.
Level 1 – Free Consultation
Our client wanted advice on what carvings and mouldings would best fill this soffit area in her wine cellar. This required trying various combinations of different carvings and mouldings. The design shown above is one of the three options presented. A design of this scope could take 1-3 hours.
Level 2 – Standard Design
Our client wished to recreate the mantel from his childhood home. We developed the design from just a few photos. The mantel was then hand-carved and pre-assembled in our Custom Shop. A design of this scope could take 8-10 hours.
Level 3 – Site Visit + Design
The Design Team visited this residence at the early stages of remodeling. We designed wall panels & ceilings for key rooms like the Library and Master Suite. Case, base, and crown was specified for the rest of the house. A design of this scope could take 100-120 hours.
WHITE RIVER DESIGN PROJECTS, CUSTOM SHOP & TESTIMONIALS
-
Griffin Residence
-
The Baccarat Hotel in NYC
-
Nobu Archi Design
-
Chateau de Montaigne of Tennessee
Griffin Residence
Designer Jonn Spradlin enlisted the use of White River's Design Services to create the ornate ceiling in the Great Room. All mouldings and carvings, including custom products, were also manufactured by White River.Griffin ResidenceThis European-inspired room features 12 stages of moulding and a 12-foot center medallion. Gold leaf mixes with hand painted reliefs and a variety of designs. The relief on the ceiling is four feet deep with unmatched architectural detail.
To complement the gorgeous ceiling, Sound Logic Integrations transformed the ceiling into a virtual light show. More than 2,000 linear feet of LED lighting was installed in the house and can produce more than 1 million color combinations.
The attention to detail does not end with the Great Room. The Master Bedroom, Bathroom, and Dining Room all boast expert millwork design.
The Baccarat Hotel in NYC
The Baccarat Hotel in NYC hired our Design Services to create stunning, elegant, large scale White Oak carvings from hand rendered drawings. Hundreds of pieces were needed throughout this hotel, each designed with intricate details, and within only a few months. The final results met their deadlines and were absolutely beautiful as they set the tone for each of the rooms
Nobu Archi Design
Nobu Archi Design of Japan forwarded our marketing department photography of a completed elegant executive office in an impressive hospital. White River’s Design Services worked with Nobu in 2014, with the expectation of a rich layered classical office, but with a contemporary feel in the ornament.
The White River Design Team collaborated with the home owner to create this stunning composition of panels containing lamb’s tongue and acanthus mouldings and acanthus scrolled carvings. It’s the perfect detailing for this French styled home inspired by the Château de Versailles. The central cartouche and clipped corner carvings receive mouldings to form the inner panels. The cartouche, drop, and scrolls nestle together in a harmonious grouping to create a greater whole. Knowing the right application and language of ornament makes a big impact on the outcome of a detail.
Design Testimonials
The best testimonial of our design services comes straight from the homeowners, architects and designers we have worked with in transforming their ideas into the interior of their dreams. This is just a small sampling of clients we have worked with over the last few years. Let us help you with your next interior millwork project.
Stacy Ralston, a White River Design Services client
White River Design services worked with Stacy Ralston from Fort Smith, Arkansas to refine the design of the home of her dreams using White River Mon Reale mouldings and other products. Stacy loved working with the White River Design team and felt the quality of the products was top notch.
Robert Russo Mantels
Remodel - Middleton, Massachusetts “I wanted to replace my ugly modern mantels with something more classic and European. The Design Team made the learning process easier and with credibility. They are well informed, creative, and helpful. Without them I would have probably not used White River products. My fireplaces have been getting much attention by folks.” –Bob Russo
Jacob Johnson Entertainment Center
Fayetteville, Arkansas. I wanted to create a custom entertainment center that would be a stunning centerpiece for my Living Room. There was good communication all the way through the project. They were very quick and precise. I was pleased with the entire process from design through to construction. This is a large and complicated piece of furniture and it was built with precision. The Cherry wood and craftsmanship are absolute quality that few can do. This is a piece of furniture that will be cherished for years to come. Until we called WR, we had little expectation of how we were going to build this piece of furniture and what the cost was going to be. The WR team was great. I would give them 10 out of 10.” –Jacob Johnson
Dromborg Castle
New Construction Al Rahm of Sunrise Custom Homes Fayetteville, Arkansas. ”Building Dromborg Castle will always remain one of those great 4-year moments of my life. The owners loved the rubbled effects complimented by classically proportioned details including cabinetry, large cased openings, beams, entablatures, and mantels. We utilized stock profiles, custom curved carved motifs and species. The breadth, access, and knowledge were formidable and always handled meticulously. The quality was superior, the best in the Industry. Then and now, the interior millwork is what makes this home so impressive, capturing a lasting style. I have learned that the cost of quality products and professional assistance to achieve an exceptional outcome is absolutely worth the investment. Too many times, I have seen people regret the corners they cut in the past.” –Al Rahm
Bob Stauffer Residence
New construction Bentonville, Arkansas. “I wanted White River mouldings throughout my new home. But the showpiece of the home was the quartersawn White Oak library. I felt that the value of the White River job site visit was huge—I learned a lot. There’s a lot more to it than I realized. The Design Team understood and implemented the design extremely well. They didn’t overshow and understood my vision. Their experience showed. The drawings were very good—they put it all together. Just looking at catalog pictures was overwhelming. They didn’t sell us what we didn’t need, and were always aware of watching cost while making sure I loved what I got.” –Bob Stauffer
Tell us about your project.
Have question about Design Services? Please let us know below or email us designs@whiteriver.com









