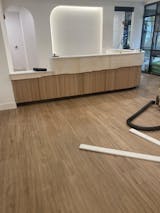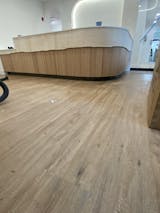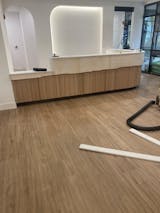Private Residence - New Construction, East Texas
This Interior Designer reached out to White River’s Design Team because he had a large great room to design. With 26’ ceiling, floor to ceiling panelled walls, oversized window walls and massive columns – this room and specifically this ceiling were to be the most magnificent architectural element in this new residence. The Design Team, really scaled up the size of beams and mouldings to fit this space. Stock items and resins were specified and custom carvings designed also. The layered finishing and uplighting added effect to this great room for day and night enoyment. Of course the rest of the home was scaled up with large rooms and tall ceilings and mouldings to fit those spaces, too.
This is a Design Services Project which includes design concept, elevations, sections, dimensioned drawings, take-off, quote and jobsite drawings for installation. For more information on how we can assist you in taking your ideas and transform them into the interior of your dreams visit Millwork Design Services.









